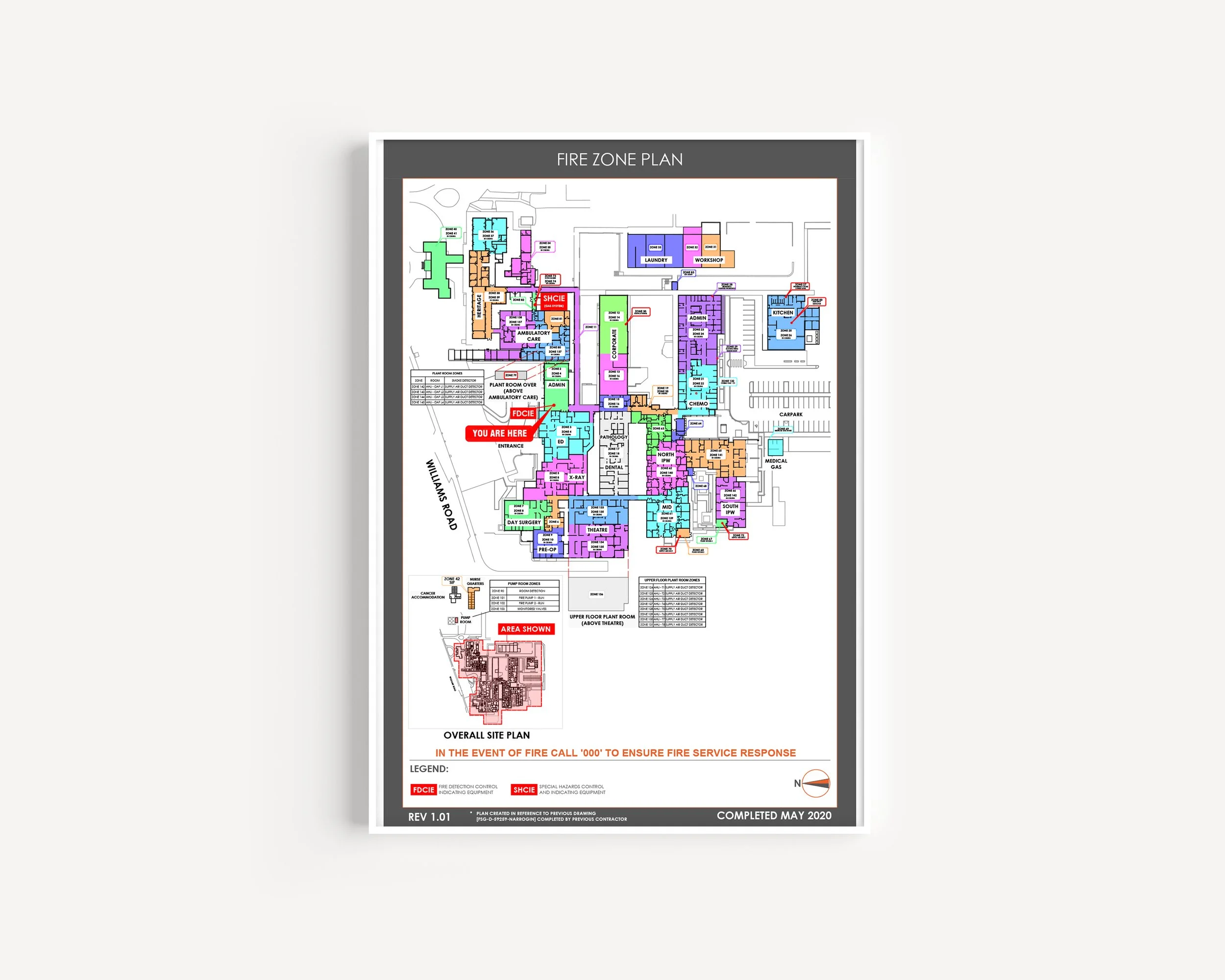ZONE BLOCK PLAN
Zone Block Plan - AS1670.1
A zone block plan is a graphical representation illustrating the layout of a building along with the coverage area of each detection zone or emergency zone within that building. For multi-story structures, each zone can be symbolised by a single floor, adhering to the limitations defined for detection or emergency zones in the AS1670.1 standards.
Key Features of the Zone Block Plan:
Should be securely mounted and easily accessible at the Fire Panel.
Illustrates the building's layout where the Fire Detection and Alarm System or Emergency Warning System (EWS) is installed.
Indicates the coverage area of the specific zone.
Shows the location of Control and Indicating Equipment (CIE), including FDCIE, SHCIE, FFCP, EWCIE, or EICIE (if present).
Marks the position of the building's Main Electrical Switchboard.
Includes the year of the original installation and the date of the most recent revision.
Carries a notice instructing to "Ring 000 in case of fire for a fire service response."
Additional Features for FDAS Zone Block Plan:
Depicts the FBP location, marked as "YOU ARE HERE."
Marks the location of Fire Suppression System controls.

