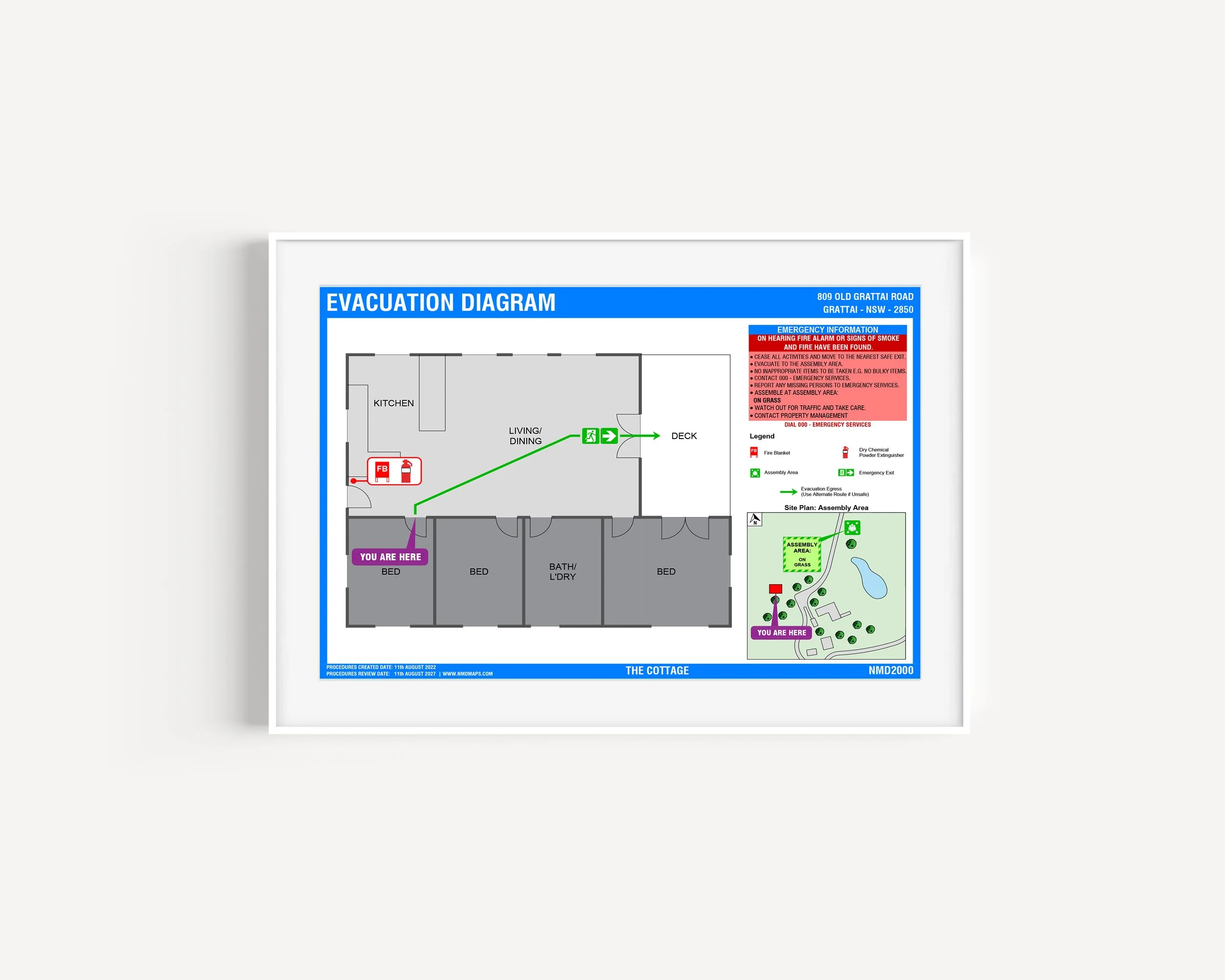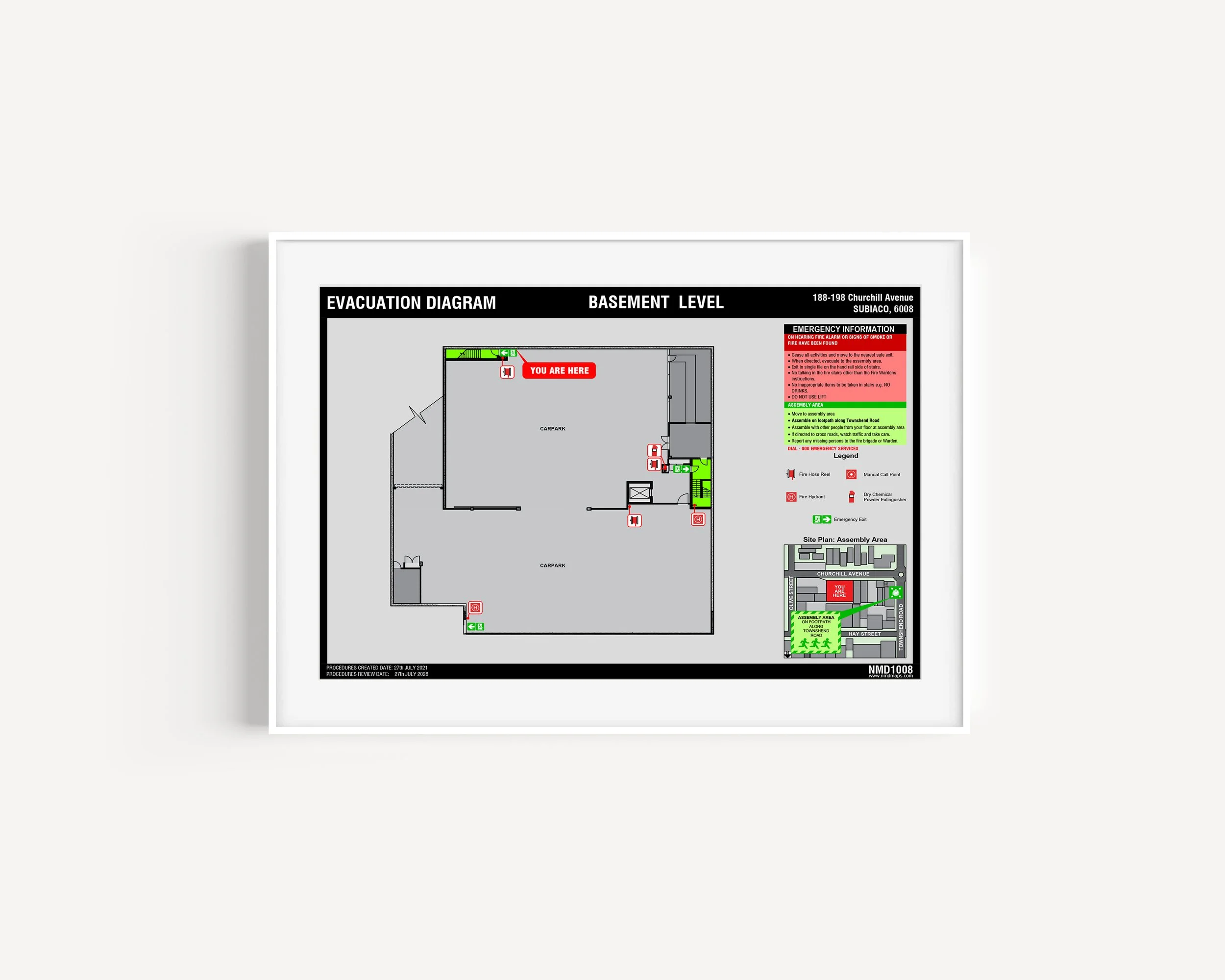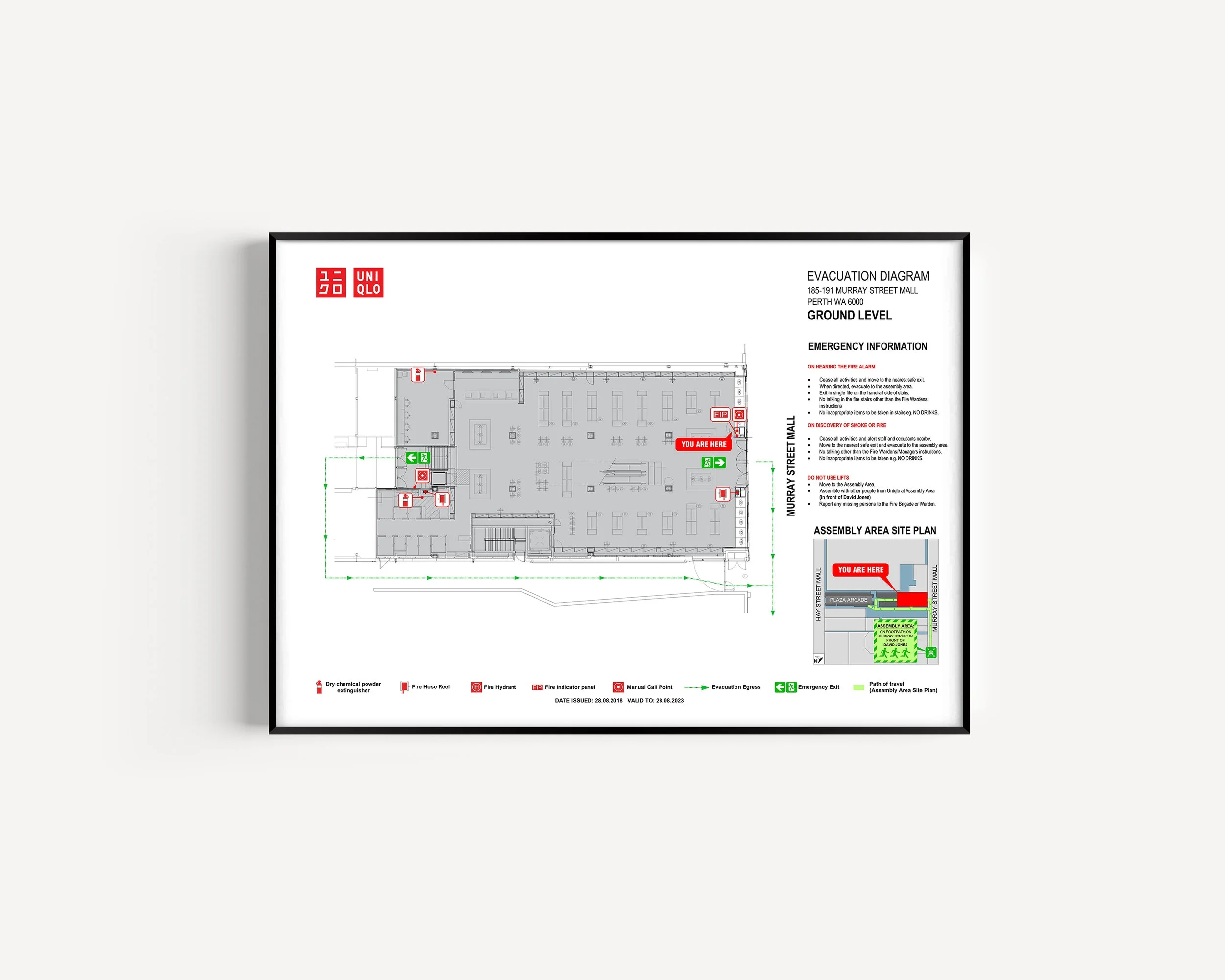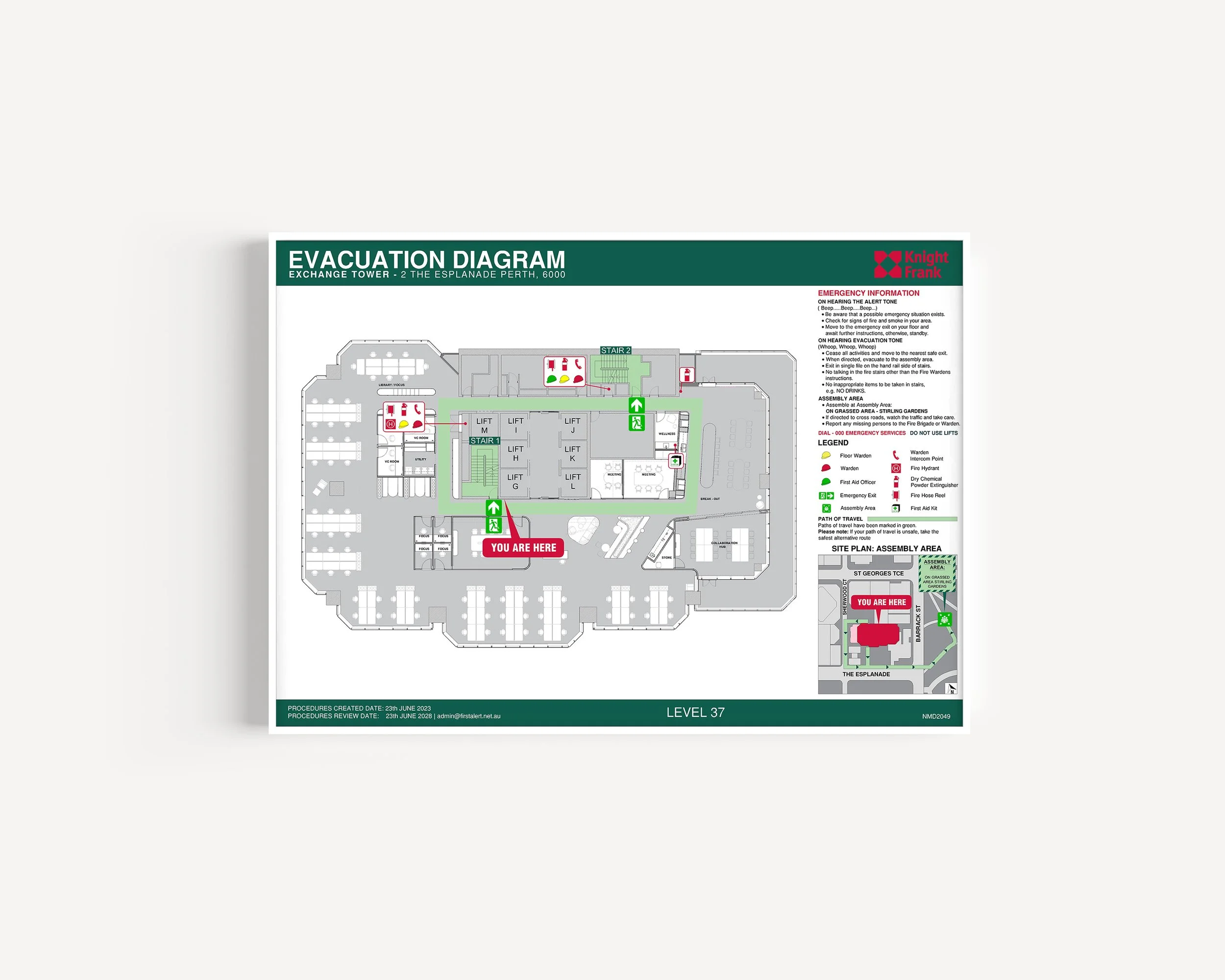Evacuation Diagrams
The Standard - Ideal for lower budgets, these diagrams include a standard yet compliant procedure. Starting at $150+GST.
The Franchise - Operate at more than one location? You have a company logo and colour scheme? We’ve done thousands! Starting from $300+GST
**We also offer this service to Fire Protection and Servicing Companies, a diagram can be created to meet your branding needs.
Spectre - /ˈspek.tər/ (Ghost)
Designed to blend in with their environment, in the past we’ve worked with Architects and Interior Designers to create professional yet compliant evacuation diagrams. As a minimum, all designs are printed using our in-house photography printers onto German Hahnemuhle Paper or Japanese Awagami Paper.
Popular with building owners across Australia. - Prices Start at $1000+GST.
The possibilities are endless….
For customised pricing and questions relating to our products please enquire within.
Australian Standard Requirements:
The AS3745:2010 framework delineates a comprehensive array of requirements to ensure the compliance of emergency evacuation diagrams. While these details might be easy to overlook, they are utterly vital for ensuring the safety of occupants during the heightened pressures of emergencies.
Number of Diagrams: The specific number of diagrams required is not explicitly fixed in AS3745:2010. EPC members are tasked with determining the necessary quantity of diagrams for your facility. The primary consideration is ensuring that a diagram is readily viewable by occupants from various locations in the event of an emergency.
Orientation: Given the layout of emergency evacuation diagrams, the orientation of the plan is crucial for occupant safety. As per AS3745:2010, diagrams must be correctly oriented in relation to the direction of emergency exits and the positioning of the 'YOU ARE HERE' indicator.
Size: The dimensions of your emergency evacuation diagrams play a pivotal role in ensuring they are easily visible to occupants during an emergency. AS3745:2010 outlines two required sizes based on the contents of your diagram: A) Diagrams containing only the essential elements:
Minimum size: A4 (210mm x 297 mm)
Representation of floor area: 200mm x 150mm B) Diagrams containing both essential and optional elements:
Minimum size: A3 (297mm x 420mm)
Representation of floor area: 300mm x 200mm
Visual Design: The visual design of the diagram should offer a graphical representation of the floor or area where the diagram is placed. Here's an example:
In the above example, several key elements are evident:
The title 'Evacuation Diagram' displayed in uppercase
A representation of 'You Are Here,' indicating the viewer's precise location
Designated exits, color-coded in green, for that specific area or floor of the facility
Communications equipment in the facility, along with their locations
Locations of hose reels, fire extinguishers, and fire blankets, color-coded in red
Fire indicator panel locations, which provide early detection and evacuation directions
Diagram validity date, expiring five years after creation
Assembly area locations, depicted visually or described in words
A legend containing all symbols used in the diagram
Clearly marked paths of safe travel, color-coded in green
Facility address, postcode, access street details, nearest cross street, and name
Any subsequent changes to the facility's details must be updated in the diagram
Additional Optional Elements: Apart from the essential information mentioned, there's room for additional details in your evacuation diagrams. Depending on the relevance determined by your site's EPC, your diagrams may also incorporate:
Indications of door opening directions
Locations of first aid stations and kits, denoted by a green and white cross
Emergency information outlined in the emergency plan
Depictions of fire and smoke doors
Identification of fire hydrants, color-coded in red
Placement of Automatic External Defibrillators (AEDs)
Locations of electrical switchboards
By strategically placing compliant diagrams throughout your facility, you establish clear and secure evacuation procedures for all individuals on your site. Our team of expert designers meticulously crafts our emergency evacuation diagrams to ensure they meet compliance standards and provide clarity for your organization's safety measures.







