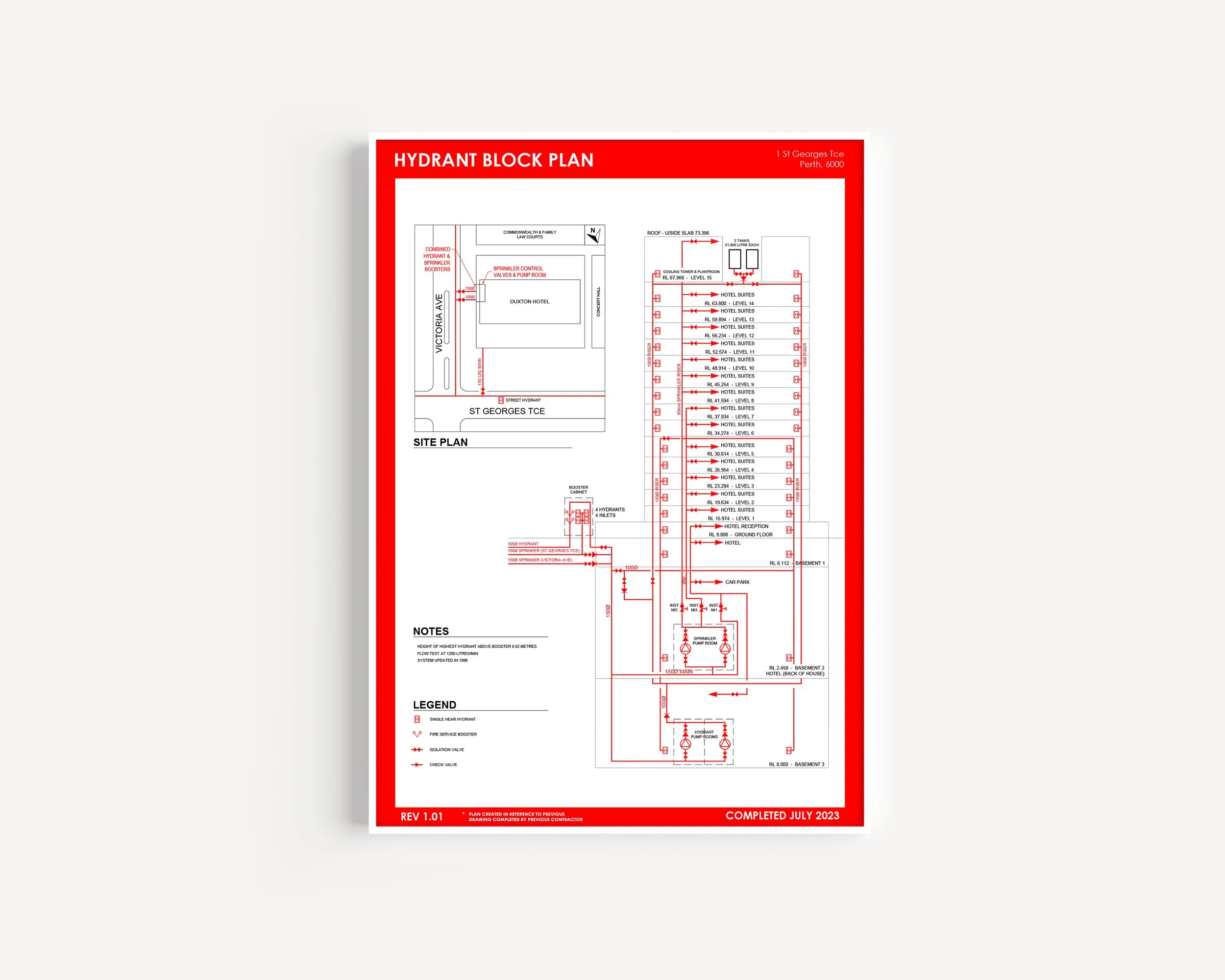FIRE HYDRANT BLOCK PLANS
Fire Hydrant Block Plans - AS2419.1
Fire Service Contractors and Building Managers - Contact us for a free quote.
A block plan serves as a crucial document, it serves to provide essential information to first responders, building owners, managers, and maintenance providers. This information communicates critical aspects of the design, operation, and placement of fire safety measures, systems, and equipment within buildings. These plans should be adequately protected to ensure their legibility and durability, even with ongoing handling and use.
Key Characteristics of a Block Plan:
Diagrammatic Layout: Illustrating the protected building or structure, including adjacent roads or streets.
Resilience: Block plans should be resistant to both water and fading.
Size: They should be of sufficient size, not smaller than 297mm x 420mm (A3), to effectively convey the information's essence.
System History: The year of the original system installation, subsequent alterations, and additions should be indicated.
Installer Information: The name of the installing contractor or any contractor responsible for system modifications should be included.
Specific Risks: Indicate the locations of specific hazards like electrical switchboards, fuel or gas supplies, and areas for storing flammable materials.
Performance Standard: Clearly specify the performance standard to which the system was installed.
Storage Locations:
The storage location of a block plan depends on the system type for which it was developed. However, it's generally accepted that at least one copy should be accessible on-site at the following places:
Near fire detection and alarm systems.
Adjacent to each control valve assembly or manifold location.
Close to the booster assembly.
For buildings equipped with a fire control room or center, a second copy should also be available in this location. The widespread availability of these plans ensures that essential information is readily accessible to relevant personnel in various emergency scenarios.

